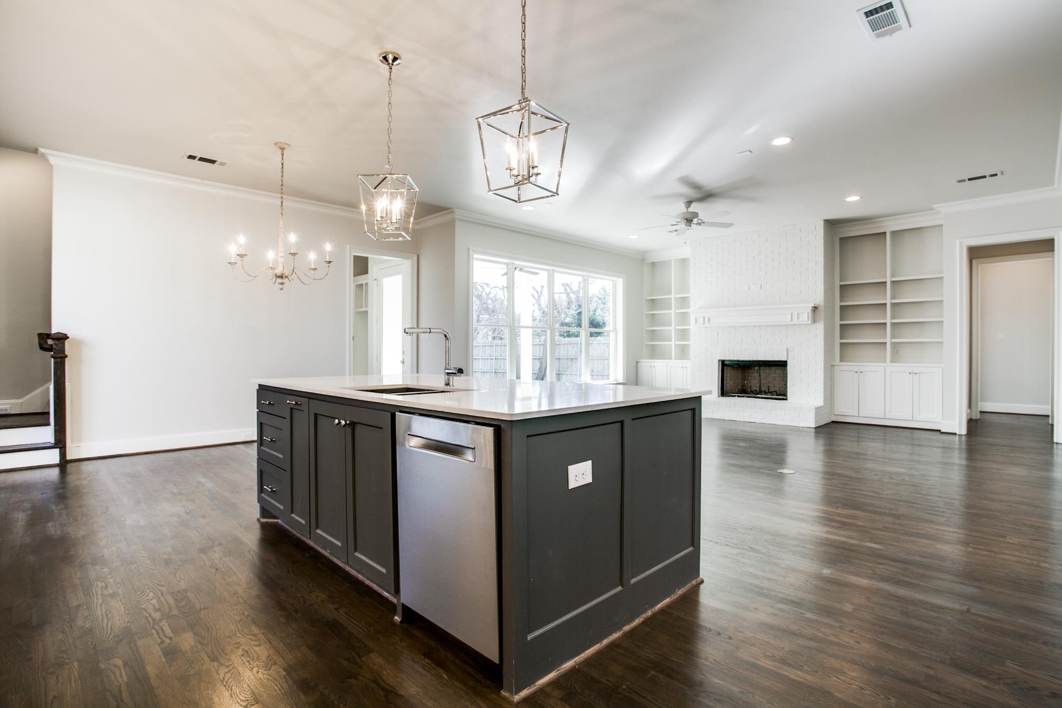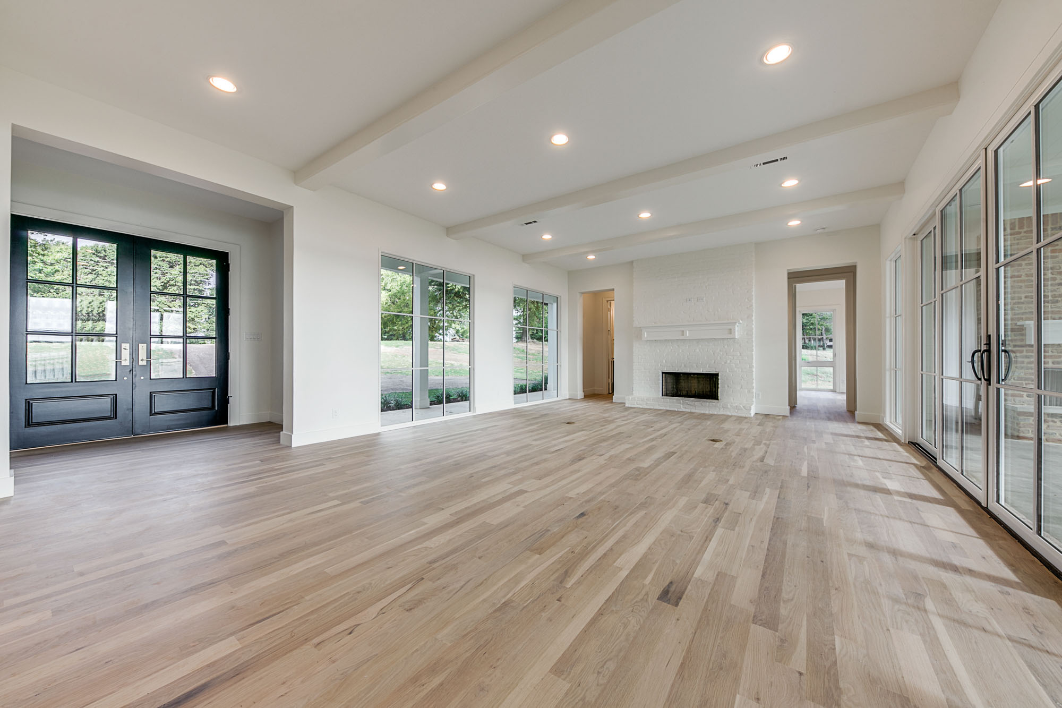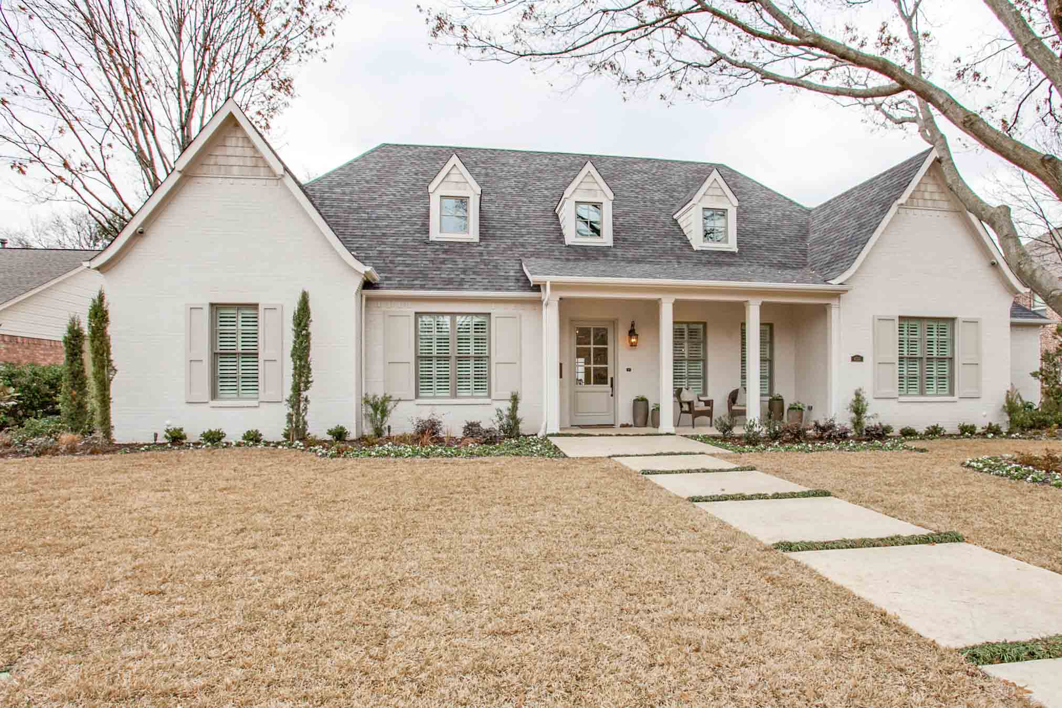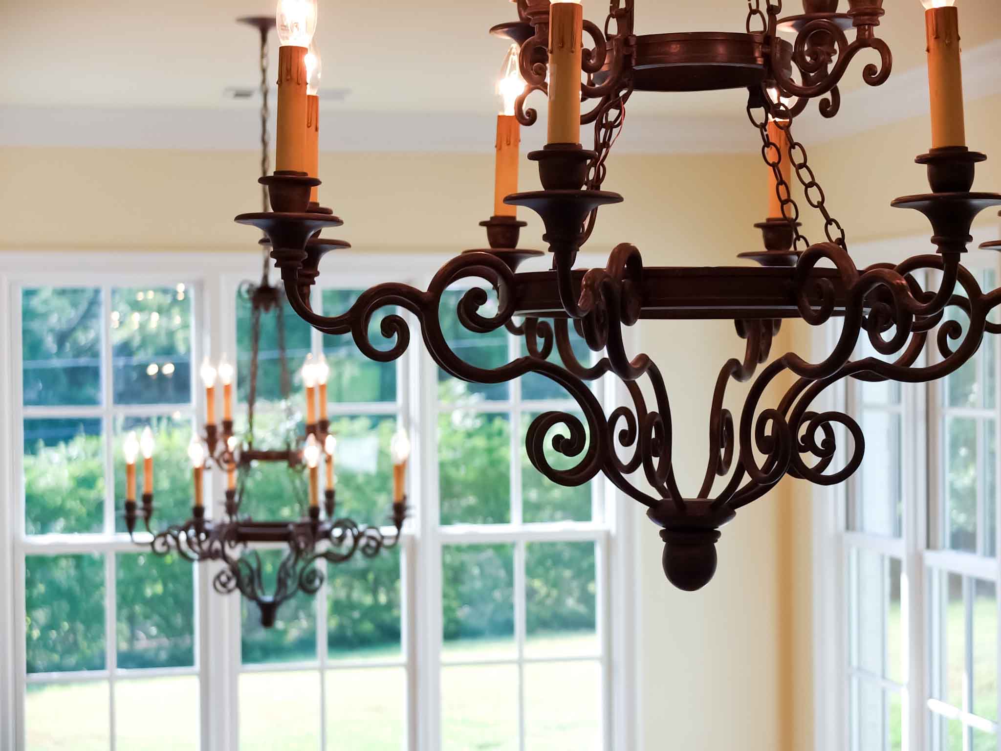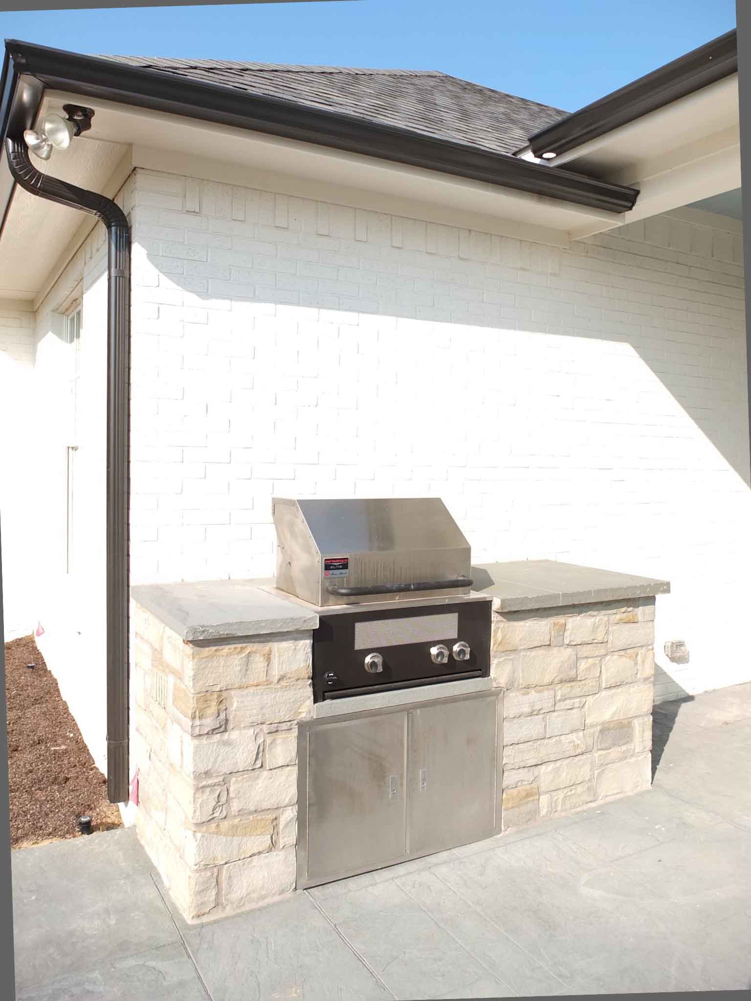This traditional home is light, white, and bright, featuring 3 bedrooms, 3 baths, a study, and a game room. The master has a vaulted ceiling with french doors leading out to the back patio. The kitchen is open to the family room, conducive to entertainment and drawing the family together.
This traditionally designed home sits on a large 100x169 foot corner lot, featuring 4 bedrooms, 4 full baths, 2 half baths, and a 3 car garage. Large windows allow natural light to brighten each room. Additional spaces include a media room, game room, home manager office, homework niche, and a double island kitchen.
Elegantly simple design and style that blends modern and timeless. Characterized by 3/4" Red Oak hardwood flooring, neutral paint schemes, exquisite attention to detail in baths, kitchen, throughout. Thoughtfully designed floorplan with guest suite + office/study down, master closet accesses laundry room, 2 beds + full bath up. Expansive vaulted ceilings in living room, gorgeous glass-faced backsplash in kitchen, high-end stainless appliances, granite counters & tasteful light fixtures throughout, plate glass windows open to large private patio, and a two car rear entry garage with separate golf cart access.















































































